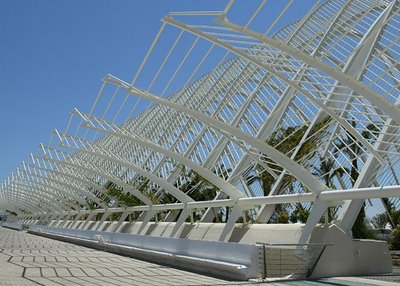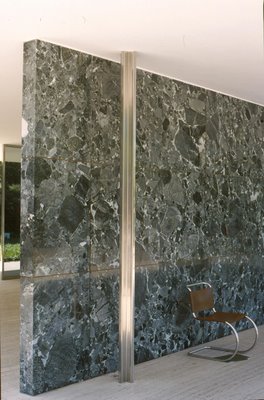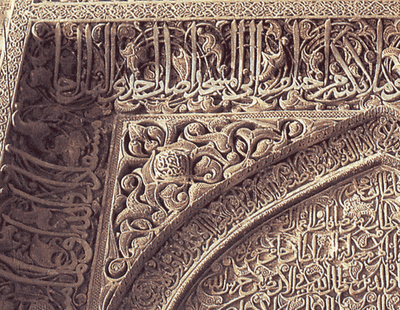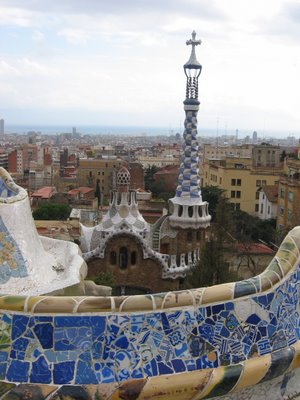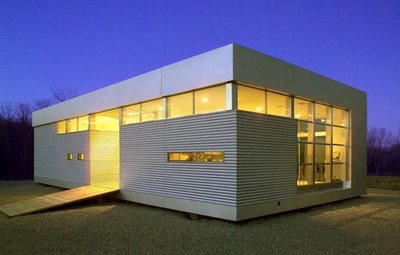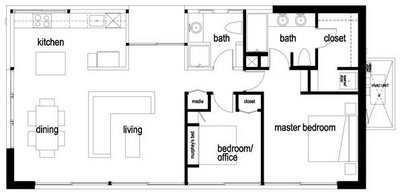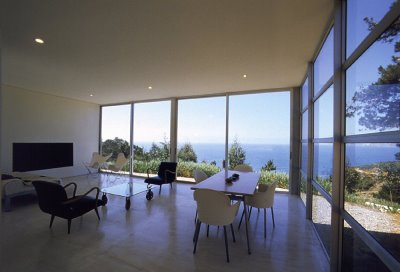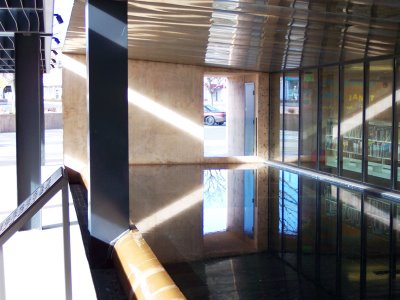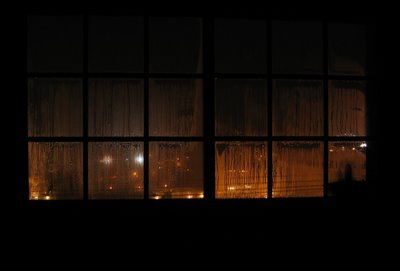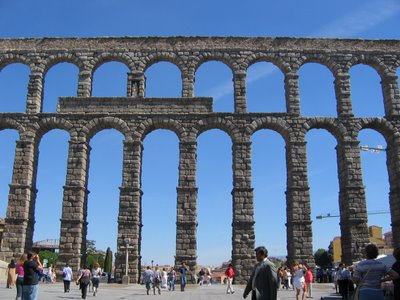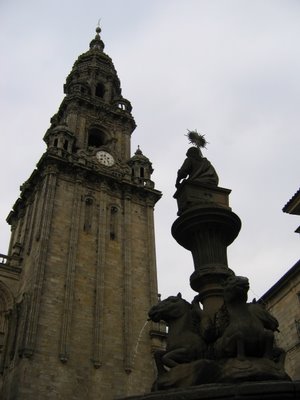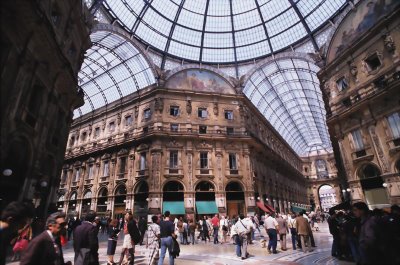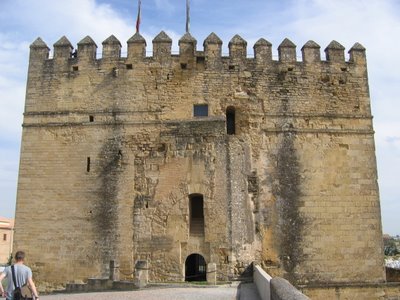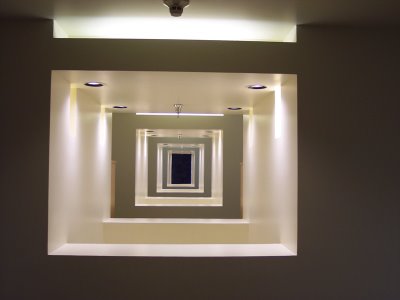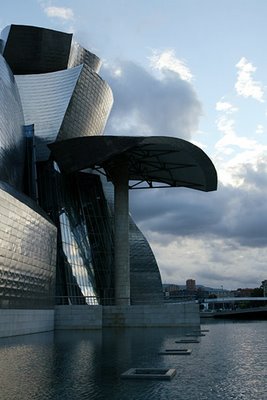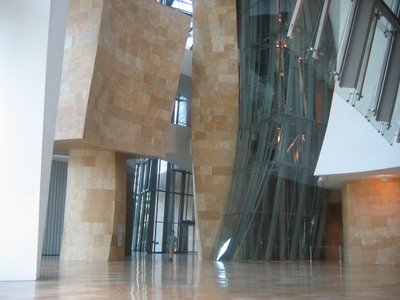Interlam MDF
The most affordable solutions to building are not usually the most attractive and this is surely true when it come to medium-density fiberboard (MDF). But as MDF is increasingly made with more sustainable materials including scrap woods, recycled papers, bamboo, and even steel and glass it is becoming a smarter choice in sustainable building. Now how do we deal with the aesthetic dilemna?
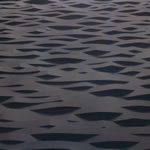 The company Interlam has been developing a series of architectural MDF panels using computer-guided router cutting technology to carve and sculpt numerous forms into their surfaces and they already have fifty-some to choose from. Only upon close inspection does one realize that these are the dreaded MDF panels and even then the patterned surfaces make one doubt their realization. I think they are very attractive (even though I haven't seen them in person) and some of the patterns, although a bit zany at times, could be the perfect accent to a particular style of design.
The company Interlam has been developing a series of architectural MDF panels using computer-guided router cutting technology to carve and sculpt numerous forms into their surfaces and they already have fifty-some to choose from. Only upon close inspection does one realize that these are the dreaded MDF panels and even then the patterned surfaces make one doubt their realization. I think they are very attractive (even though I haven't seen them in person) and some of the patterns, although a bit zany at times, could be the perfect accent to a particular style of design.
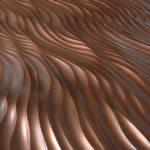 So even though MDF remains a bit of a faux pas in the design realm at least we have someone working on enlivening its materiality. In the end its cost, strength, workability and prospect for sustainablity are hard to match in other materials, especially woods, and its not a product that will be going away any time soon in our industry of rapid construction.
So even though MDF remains a bit of a faux pas in the design realm at least we have someone working on enlivening its materiality. In the end its cost, strength, workability and prospect for sustainablity are hard to match in other materials, especially woods, and its not a product that will be going away any time soon in our industry of rapid construction.
 The company Interlam has been developing a series of architectural MDF panels using computer-guided router cutting technology to carve and sculpt numerous forms into their surfaces and they already have fifty-some to choose from. Only upon close inspection does one realize that these are the dreaded MDF panels and even then the patterned surfaces make one doubt their realization. I think they are very attractive (even though I haven't seen them in person) and some of the patterns, although a bit zany at times, could be the perfect accent to a particular style of design.
The company Interlam has been developing a series of architectural MDF panels using computer-guided router cutting technology to carve and sculpt numerous forms into their surfaces and they already have fifty-some to choose from. Only upon close inspection does one realize that these are the dreaded MDF panels and even then the patterned surfaces make one doubt their realization. I think they are very attractive (even though I haven't seen them in person) and some of the patterns, although a bit zany at times, could be the perfect accent to a particular style of design. So even though MDF remains a bit of a faux pas in the design realm at least we have someone working on enlivening its materiality. In the end its cost, strength, workability and prospect for sustainablity are hard to match in other materials, especially woods, and its not a product that will be going away any time soon in our industry of rapid construction.
So even though MDF remains a bit of a faux pas in the design realm at least we have someone working on enlivening its materiality. In the end its cost, strength, workability and prospect for sustainablity are hard to match in other materials, especially woods, and its not a product that will be going away any time soon in our industry of rapid construction.
